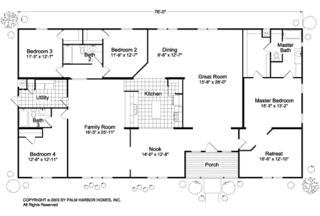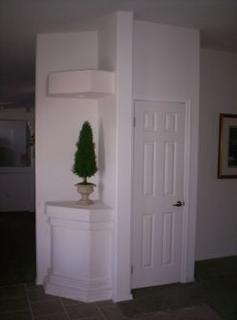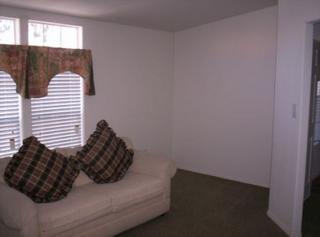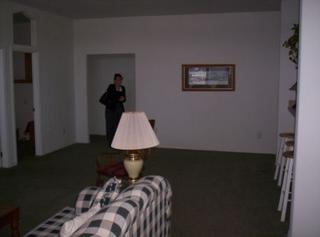We have a date, ladies and gentlemen. Monday, October 3, the new Villa will arrive and be dropped off to its permanent location.
Speaking of the new Villa, before we discuss our progress, let’s discuss what the incoming dwelling is like.
It is made by Palm Harbor Homes in Tuscon, Arizona. It’s official name, before we renamed it The Capranica Villa, is the “El Presidente.” Oooohhhh. What a name.
 Here’s a link to the specs.
Here’s a link to the specs.
We first saw a model of the home here through a local dealer and we have since taken the tour of the factory and visited numerous other dealers to see various models of the home.
Because of county law we had to have the house shrunk about a foot and a half, making it just under 2900 square feet.
 The entry opens up to the living room with two neat little
The entry opens up to the living room with two neat little  niches greeting you.
niches greeting you.
 To the right of the entry is the doorway to the master bedroom which spans the entire right side of the house. It
To the right of the entry is the doorway to the master bedroom which spans the entire right side of the house. It  includes a spacious retreat, bathroom and bedroom sized closet.
includes a spacious retreat, bathroom and bedroom sized closet.
The living room is complete with fireplace (gas and woodburning). At the back of the living room and to the left is what we will use as a breakfast nook.  To the left of the entry is the opening for the dining room.
To the left of the entry is the opening for the dining room.
 Between the dining and the nook is the spacious kitchen with walk-in pantry.
Between the dining and the nook is the spacious kitchen with walk-in pantry.
 Left of the Kitchen, nook and dining is the lengthy family room which leads to three other bedrooms and a utility room.
Left of the Kitchen, nook and dining is the lengthy family room which leads to three other bedrooms and a utility room.  One of the bedrooms has its own bathroom inside of it. One of the three bedrooms will be my home office. Kelly will use the retreat for her office.
One of the bedrooms has its own bathroom inside of it. One of the three bedrooms will be my home office. Kelly will use the retreat for her office. 
We are having the home placed about three feet into the ground on a permanent foundation, making the house level with the ground (no stilts here). The entry and dining will be rosewood flooring and the kitchen, baths and nook will be a porcelin tile.
 So – here’s a glance at the new place. We have chosen and purchased the paint for each of the rooms and have a few items of furniture purchased and on hold for now until the new home is ready to move in.
So – here’s a glance at the new place. We have chosen and purchased the paint for each of the rooms and have a few items of furniture purchased and on hold for now until the new home is ready to move in.







Is this a modular unit? Who’s putting it together? How long will it take? How much will tours cost?
Big Chris
Because I said so
**ahem** Be patient dear brother. All of these questions and many more you could not possibly think to ask will be answered in future frivolous Friday posts.